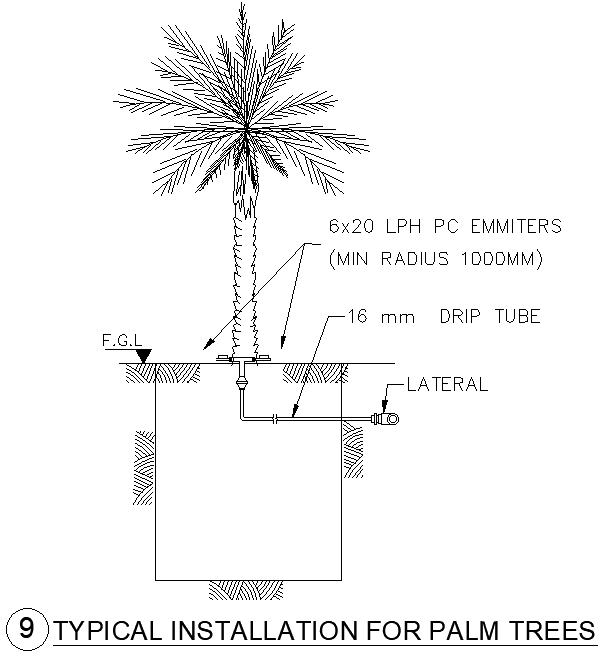Palm Trees Installation Drawings AutoCAD DWG File
Description
Look at these detailed Palm Trees Installation Drawings for AutoCAD DWG. It is ready to assist in the implementation of your landscape project with precision. This detailed drawing contains design schemes about how to place palm trees correctly, along with details of a 16mm drip tube lateral system with specifications that provide efficient water distribution. Also, it includes 6 to 20 LPH pressure-compensating emitters, perfect for keeping the health and growth of palm trees in different kinds of weather. Be it a tropical oasis or a structured urban landscape, this DWG file will walk you through every required detail in the installation of palm trees. The drawing is done to perfection to show clear instructions and measurements; hence, it is ideal for architects, landscapers, and irrigation specialists. Get this package to make professional, highly accurate layouts for landscaping, using the best practices and standards in irrigation planning and plant care, now specifically made for palm tree installation.
File Type:
DWG
File Size:
20.2 MB
Category::
Dwg Cad Blocks
Sub Category::
Trees & Plants Cad Blocks
type:
Free

Uploaded by:
Eiz
Luna

